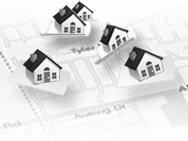Making Your Dream Home Come True!
Please explore the resources within my website, you will find everything you need to buy or sell a home in the area as well as learn about the market value of homes. You can search for homes with detailed descriptions, photos, community and school information and so much more.
As a real estate professional, I am available to address all of your real estate needs. Please give me a call or email when you are ready to visit some homes, or to schedule a free home buying or selling consultation. I look forward to working with you!
New to Market
Helping You Make Better Decisions...
Neighborhood Info

Get Neighborhood demographics, schools, economy etc. information.




